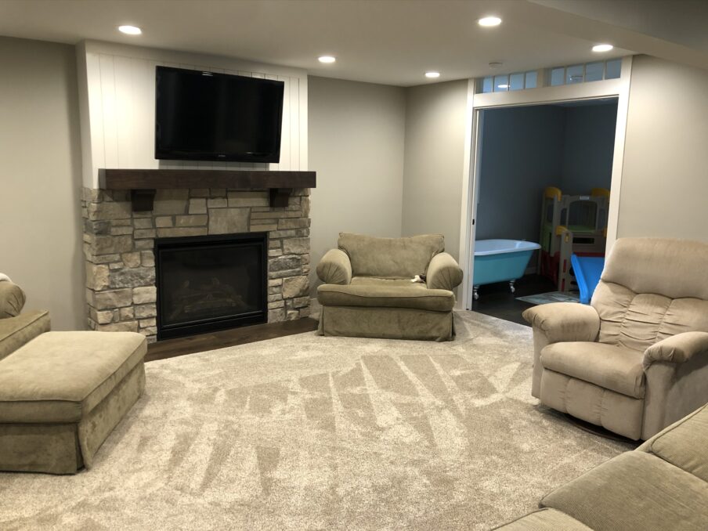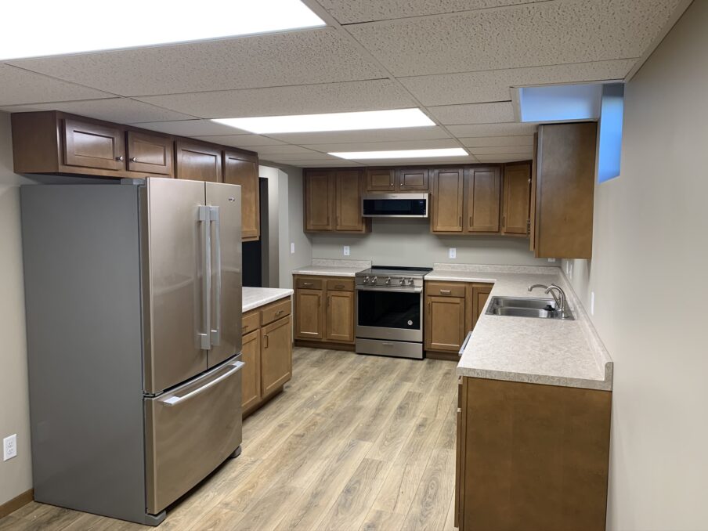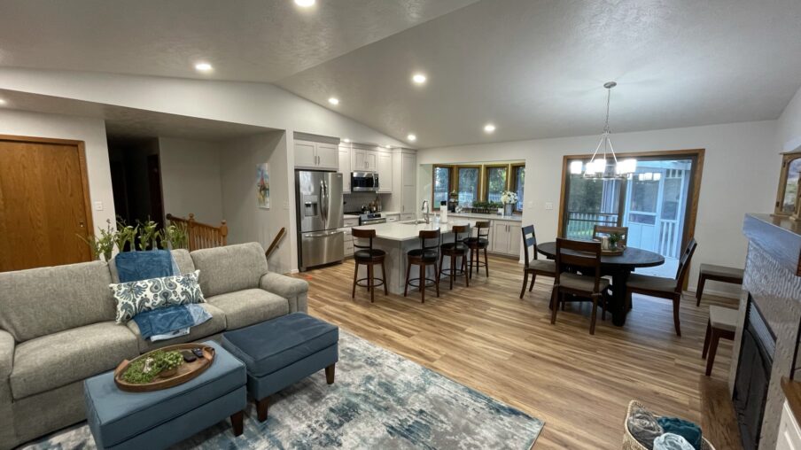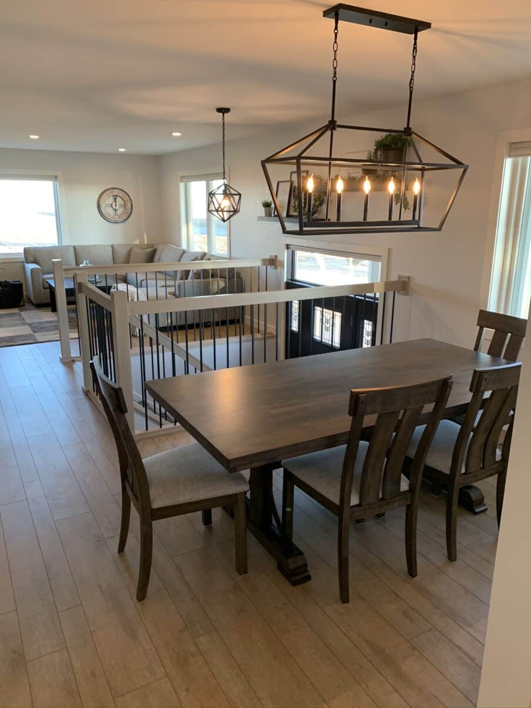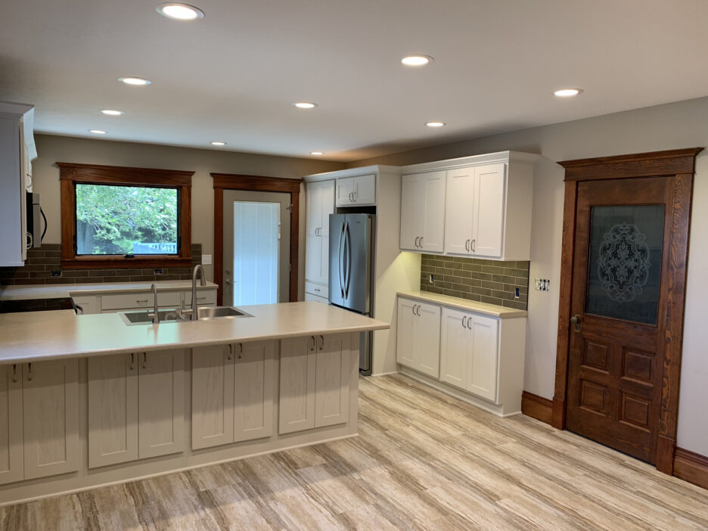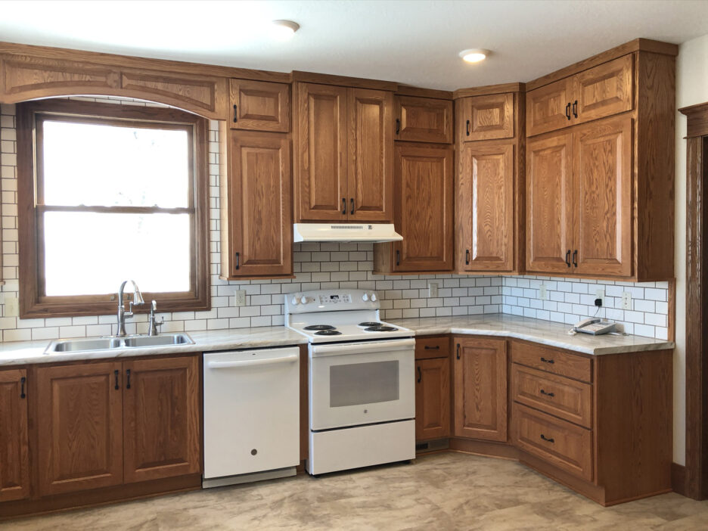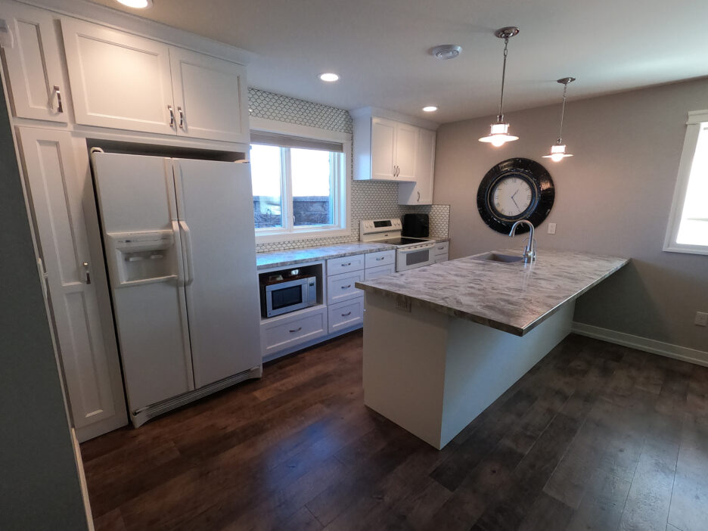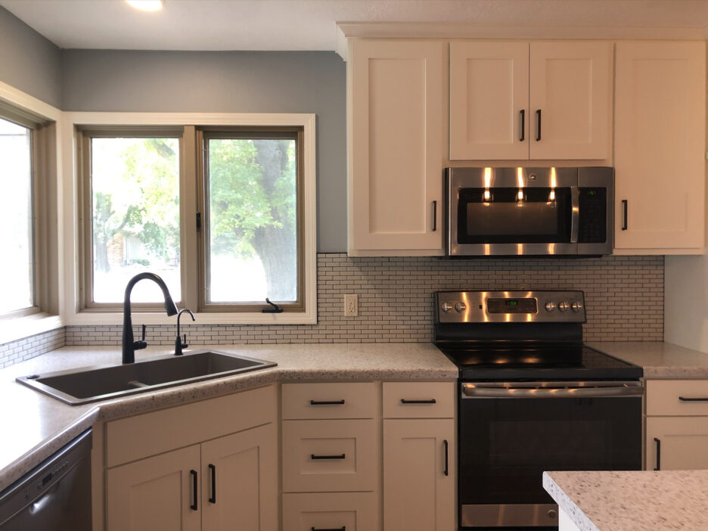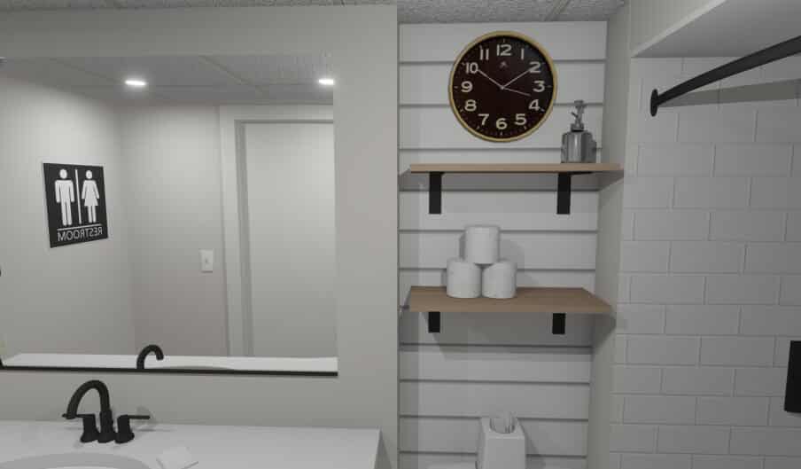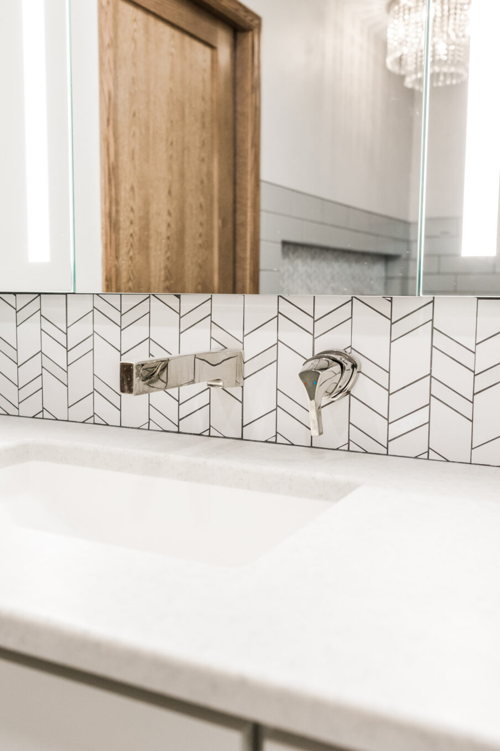Completing the lower level of this family’s home was a smart move. By being resourceful and strategic, we converted an unused space into an appealing and practical area. Fortunately, we finished this project just before the COVID-19 pandemic hit, so the young professionals and their kids had plenty of space to work, play and relax. At Compass, we always seek …
Transform Your Damp, Unusable Basement into Additional Living Space
What was once a water-logged, musty basement is now a valuable extension of this home’s living space. The main objective of this renovation was to create a lower-level apartment. We worked tirelessly on the layout design, using budget-friendly materials, installing egress windows for two new bedrooms, and creating a large living space. Feeling cramped in your own home? Give your …
A Home Remodel with Unexpected Structural Issues
What a transformation! There was so much more that went on into this remodel than meets the eye! The home renovation project was more complicated than anticipated. The initial problem was evident from the moment we began: the drywall was cracked throughout the ceiling and some walls. However, it wasn’t until we dug deeper that we realized the roof trusses …
Enhancing Home Functionality by Eliminating Unnecessary Barriers
The clients approached us with a desire for change. They were struggling with a kitchen that didn’t flow well with the rest of the house and an impractical bathroom. The root of the issue was a small 3ft wall and doorway that separated the kitchen from the rest of the home, creating awkward and unused spaces. By eliminating the wall, …
Revitalizing the Heart of the Home: A Kitchen Renovation Story
The kitchen is often considered the most important room in any home, especially one that has nourished dozens of little mouths over the years. Throughout the project development process, identifying key features and problem areas for each room is crucial. For this homeowner, who operates an in-home daycare, the kitchen presented a unique set of challenges. The space was too …
Preserving Charm and Functionality in a Century Farmhouse Kitchen
The modern update to the century farmhouse kitchen was done with utmost care to preserve the unique features of the home. The new design seamlessly blends old and new elements to create a space that is both functional and charming. Here are some additional details about the updated kitchen:
An Ideal Space for a Growing Family
This new construction home included a space designated for a future kitchenette, making it the perfect place for a growing family. The simplistic color scheme, layout, and finishes complement the space without overwhelming it.
Get a Fresh and Affordable Kitchen with Pull and Replace Remodeling
If you’re looking for a quick and affordable way to update your kitchen, a pull and replace remodel might be just what you need. This type of remodel involves removing your existing cabinets, countertops, and appliances, and replacing them with new ones. It’s a great way to give your kitchen a fresh new look without breaking the bank. One young …
Revitalizing a Cramped and Outdated Bathroom for a Growing Family
The homeowners were eager to transform their outdated and cramped bathroom into a functional space that could accommodate their growing family. Our primary objectives were to maximize vanity space, increase available space, and maximize headroom in the shower area. We are proud to say that we have accomplished all three goals! The bathroom theme we developed for this project has …
Meeting Client Needs Within Limited Space in En Suite Design
Despite the limitations of the en suite’s square footage, we were able to meet the specific needs of the clients through various layout options. These included having a single entrance into the room, incorporating a 6-ft soaking tub, a walk-in shower, and ample storage. It is essential to establish a personal relationship with clients to help them create a space …

