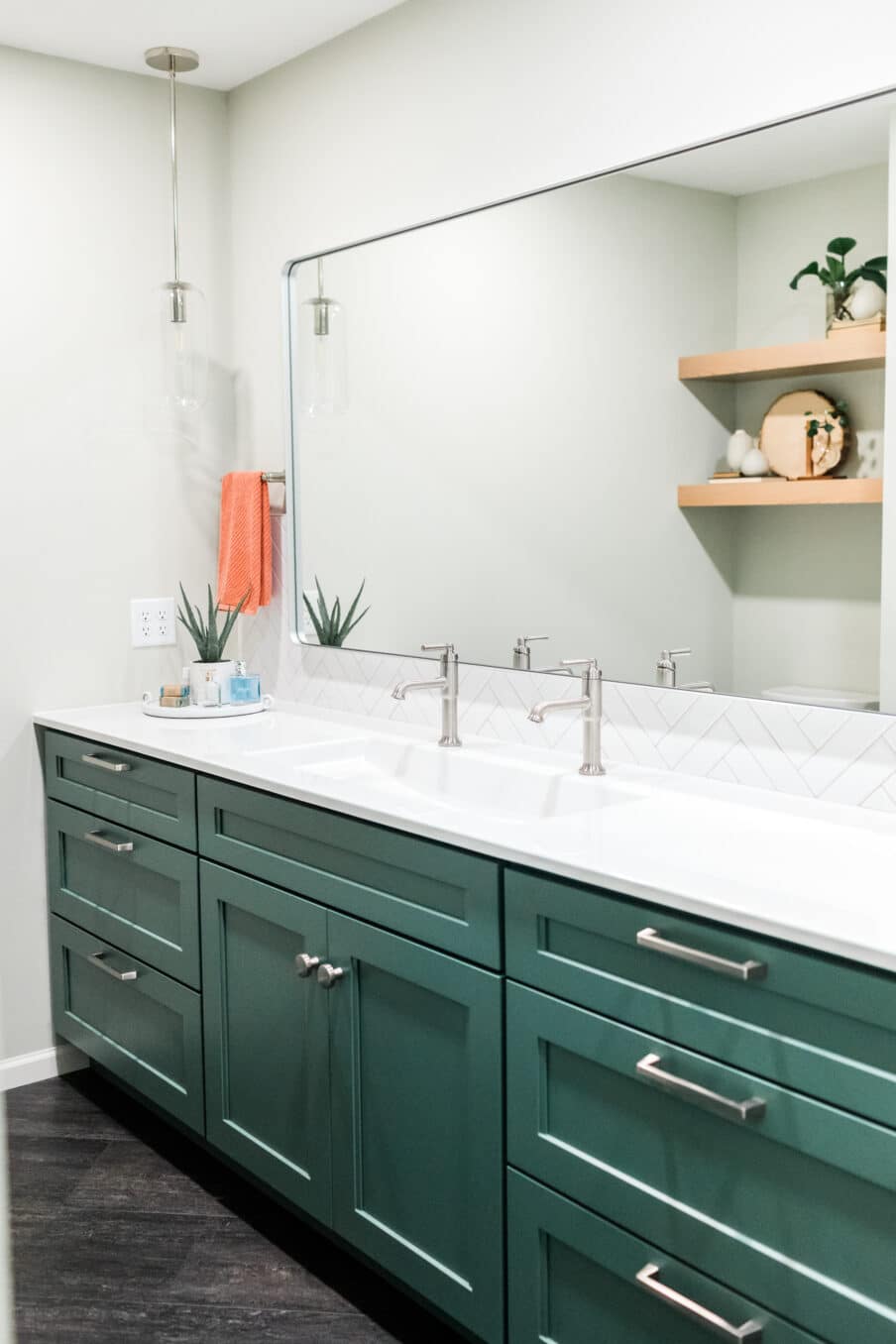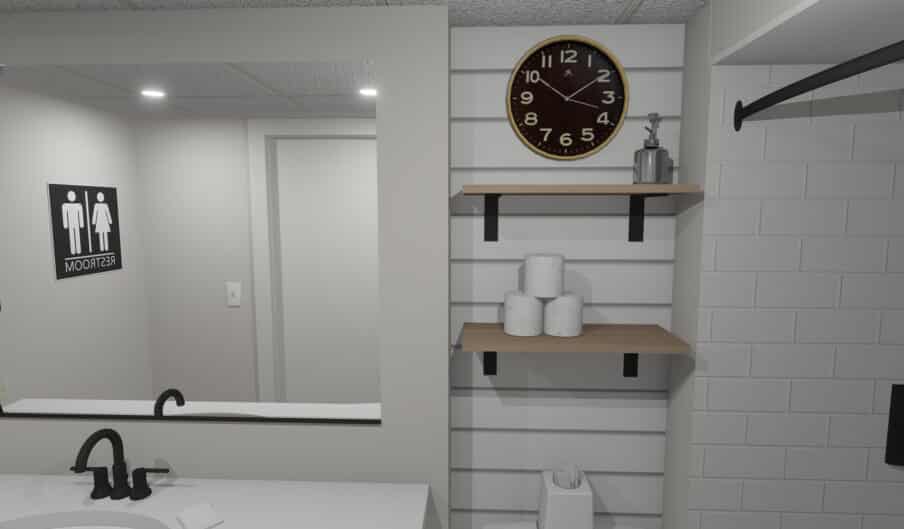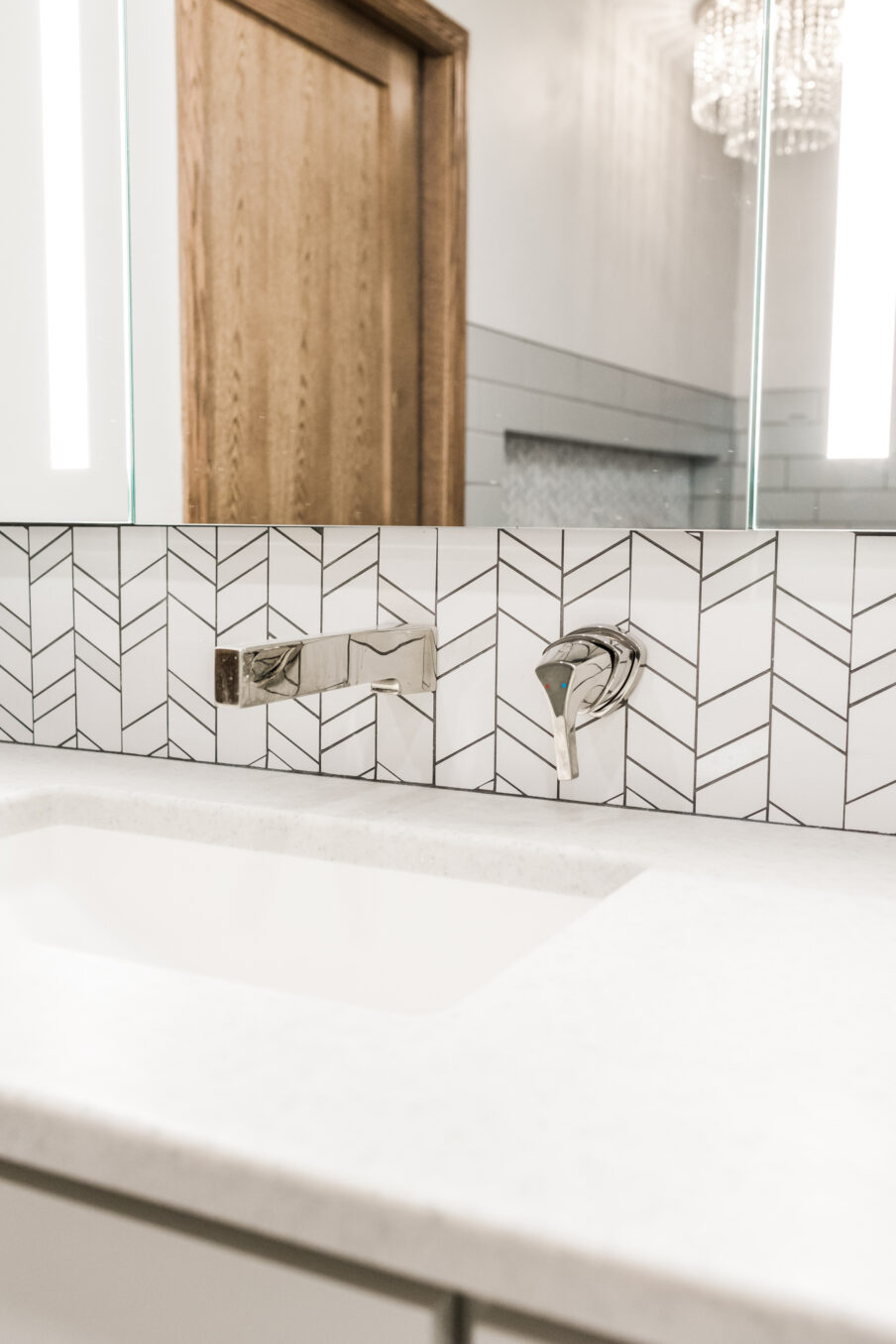Imagine a bathroom that once served as a communal area for the entire main level of a home, now transformed into a luxurious retreat tailored to the homeowner’s needs. This remarkable renovation journey takes us from a Jack & Jill bathroom to a private primary en suite, accompanied by a second full bathroom for guests to indulge in. With a …
Revitalizing a Cramped and Outdated Bathroom for a Growing Family
The homeowners were eager to transform their outdated and cramped bathroom into a functional space that could accommodate their growing family. Our primary objectives were to maximize vanity space, increase available space, and maximize headroom in the shower area. We are proud to say that we have accomplished all three goals! The bathroom theme we developed for this project has …
Meeting Client Needs Within Limited Space in En Suite Design
Despite the limitations of the en suite’s square footage, we were able to meet the specific needs of the clients through various layout options. These included having a single entrance into the room, incorporating a 6-ft soaking tub, a walk-in shower, and ample storage. It is essential to establish a personal relationship with clients to help them create a space …



