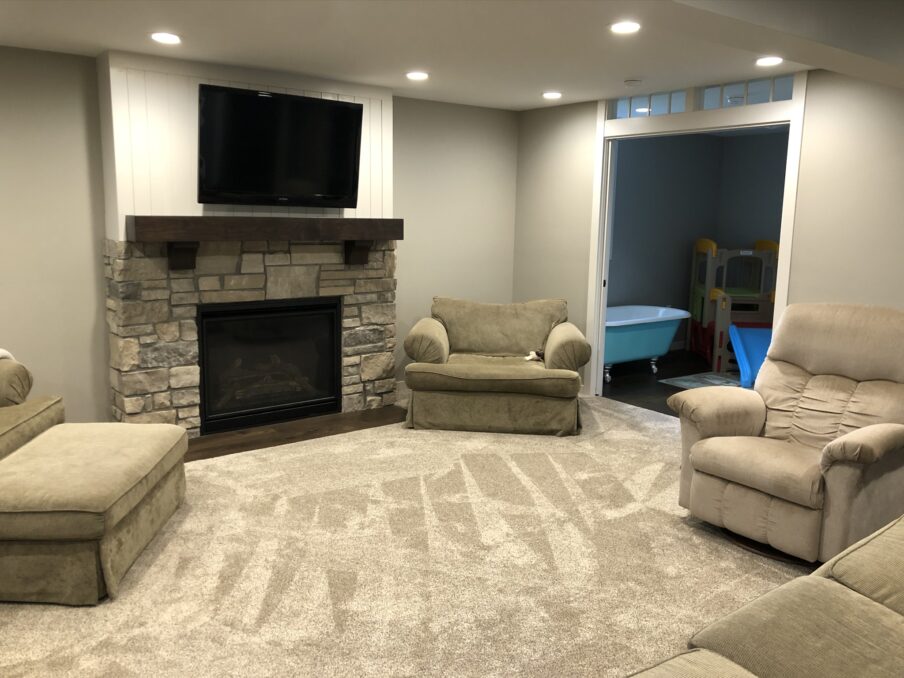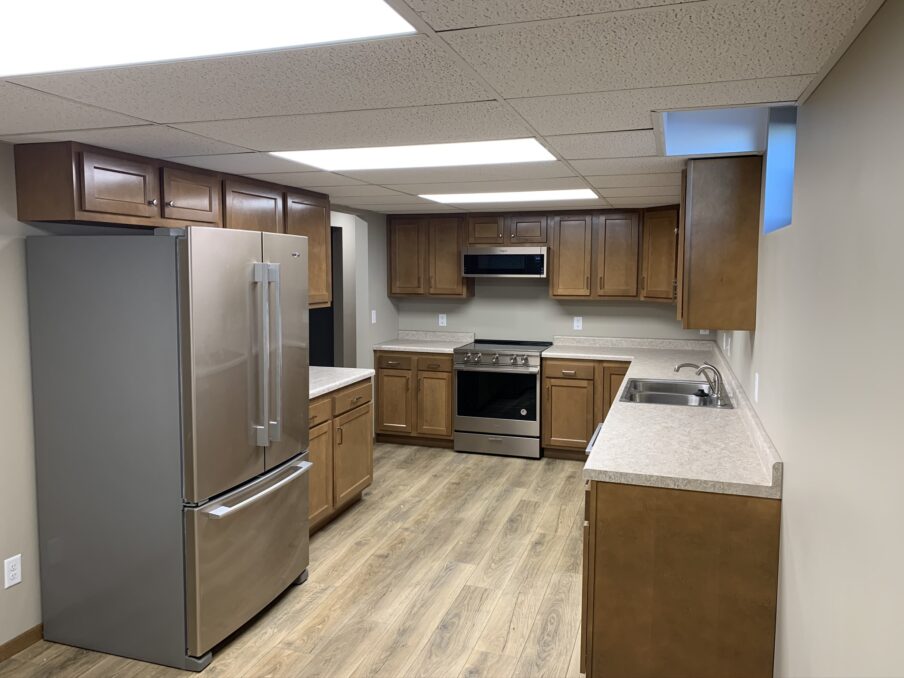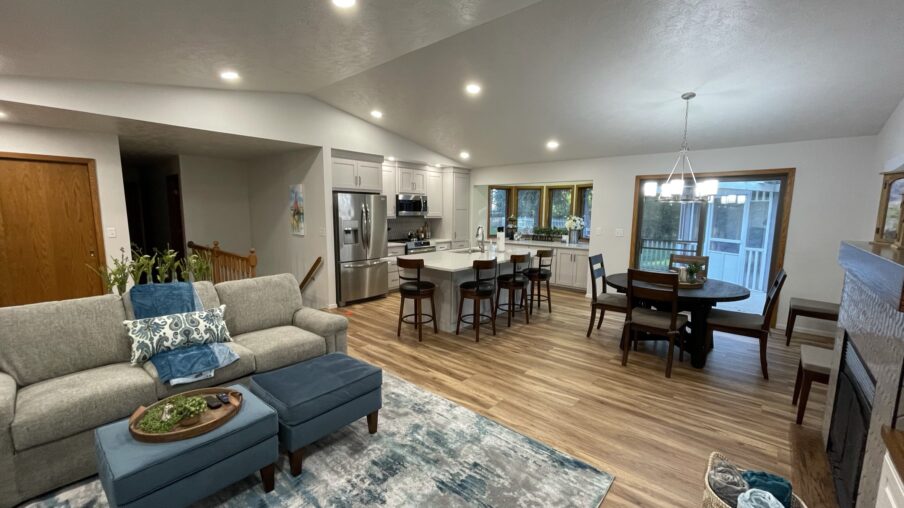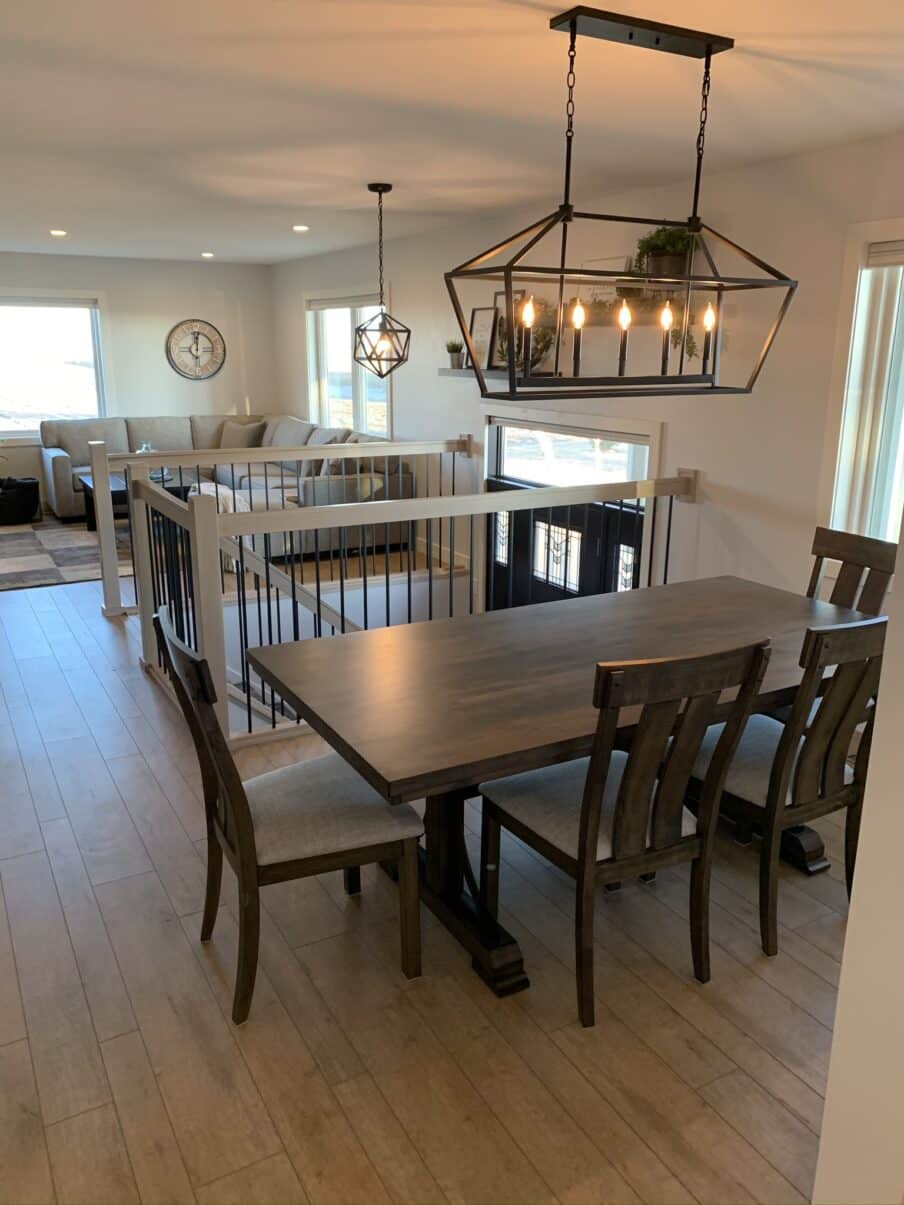Completing the lower level of this family’s home was a smart move. By being resourceful and strategic, we converted an unused space into an appealing and practical area. Fortunately, we finished this project just before the COVID-19 pandemic hit, so the young professionals and their kids had plenty of space to work, play and relax. At Compass, we always seek …
Transform Your Damp, Unusable Basement into Additional Living Space
What was once a water-logged, musty basement is now a valuable extension of this home’s living space. The main objective of this renovation was to create a lower-level apartment. We worked tirelessly on the layout design, using budget-friendly materials, installing egress windows for two new bedrooms, and creating a large living space. Feeling cramped in your own home? Give your …
A Home Remodel with Unexpected Structural Issues
What a transformation! There was so much more that went on into this remodel than meets the eye! The home renovation project was more complicated than anticipated. The initial problem was evident from the moment we began: the drywall was cracked throughout the ceiling and some walls. However, it wasn’t until we dug deeper that we realized the roof trusses …
Enhancing Home Functionality by Eliminating Unnecessary Barriers
The clients approached us with a desire for change. They were struggling with a kitchen that didn’t flow well with the rest of the house and an impractical bathroom. The root of the issue was a small 3ft wall and doorway that separated the kitchen from the rest of the home, creating awkward and unused spaces. By eliminating the wall, …




