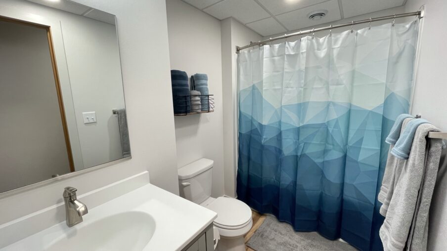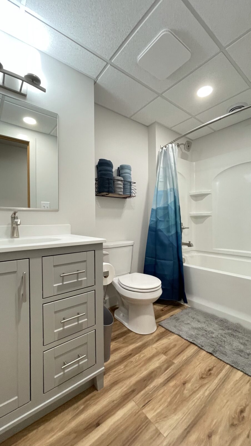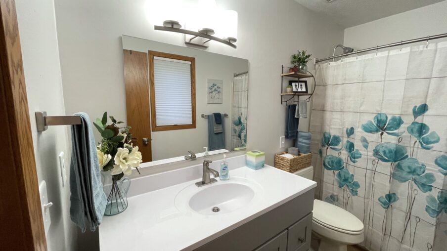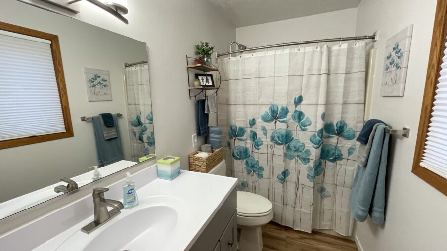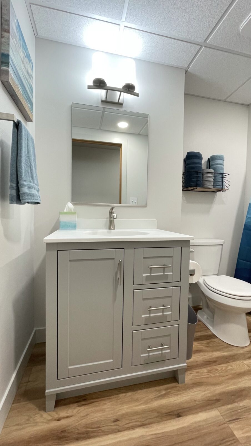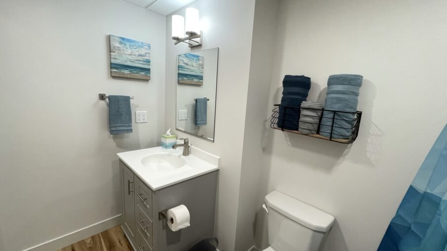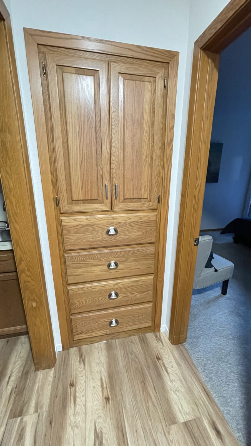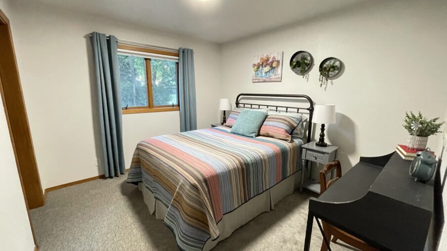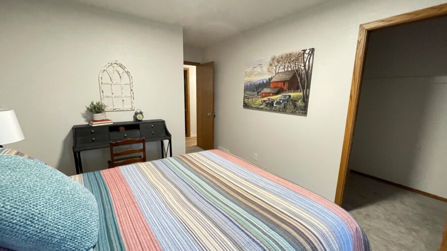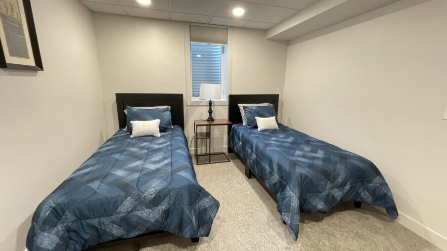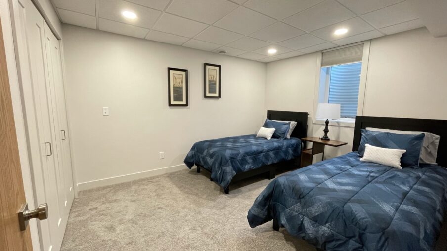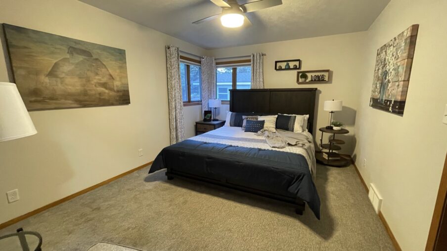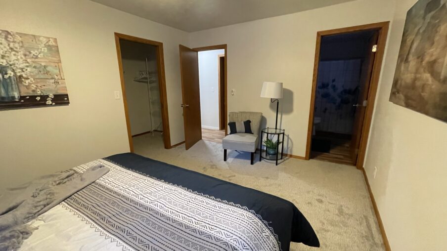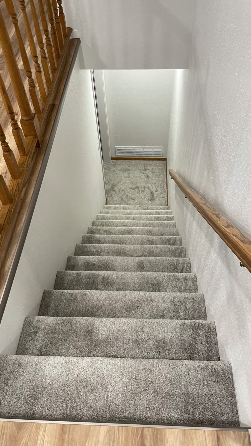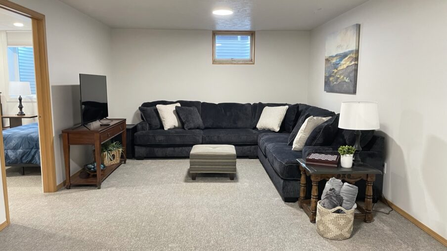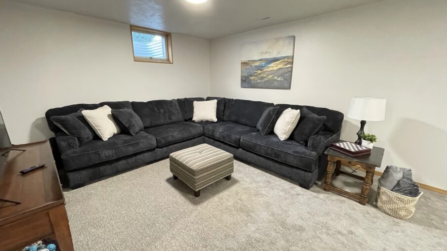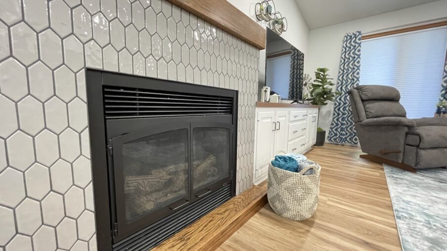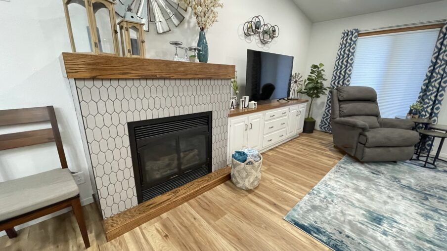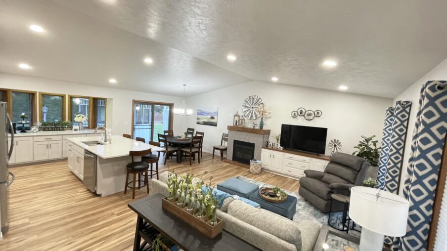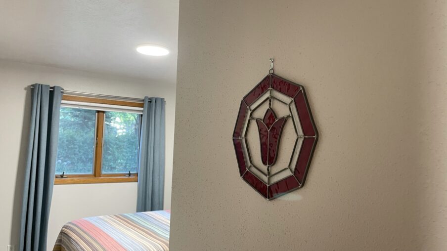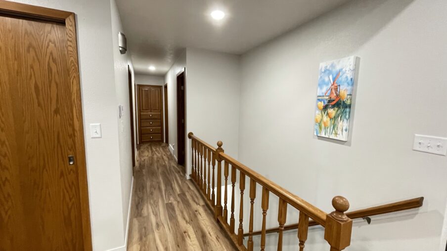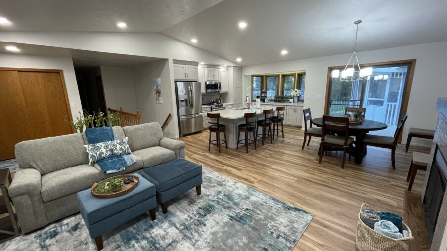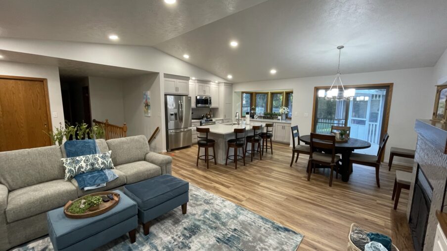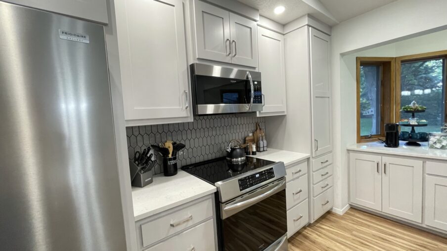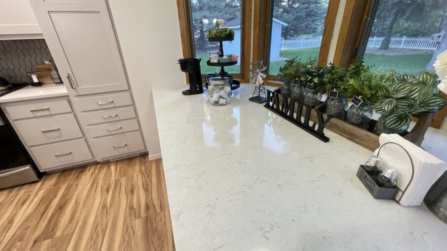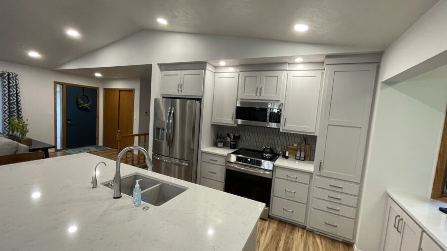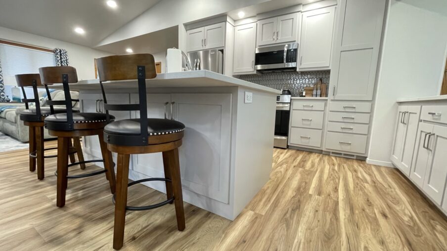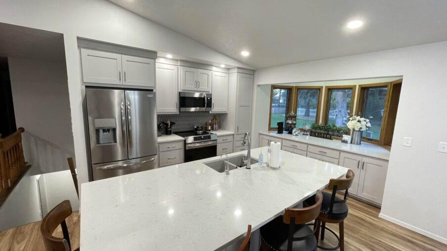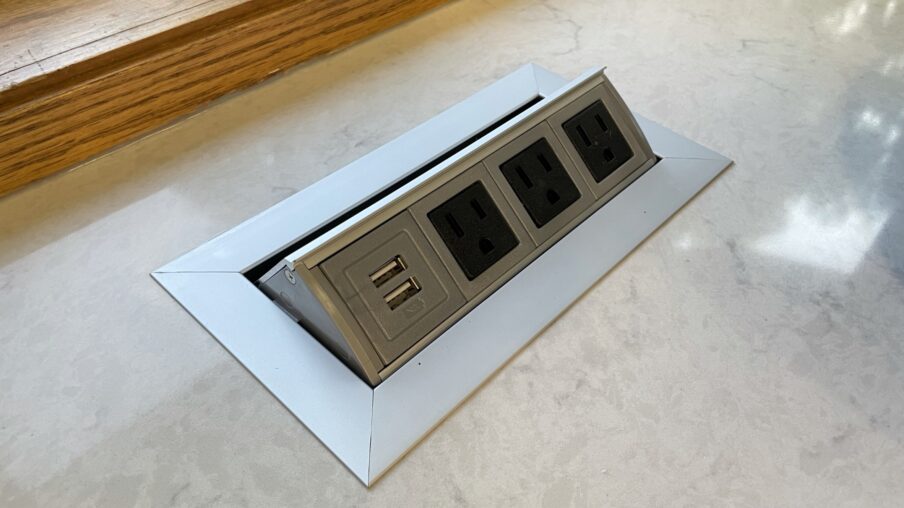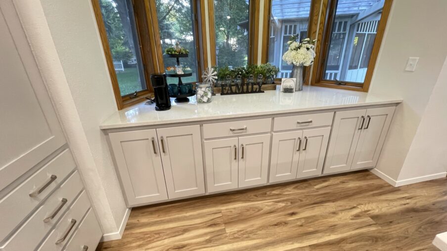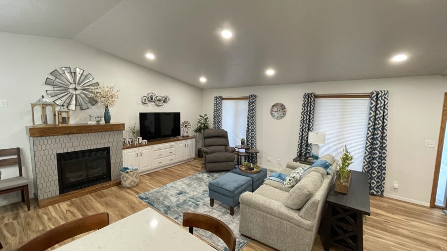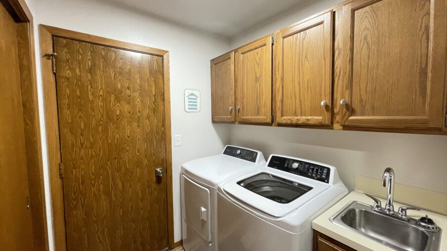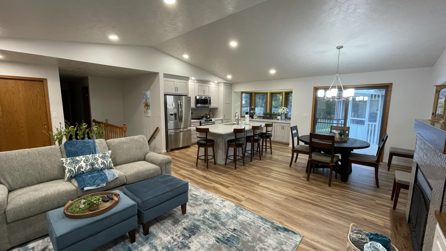
What a transformation! There was so much more that went on into this remodel than meets the eye!
The home renovation project was more complicated than anticipated. The initial problem was evident from the moment we began: the drywall was cracked throughout the ceiling and some walls. However, it wasn’t until we dug deeper that we realized the roof trusses had failed. This caused the ceiling to drop over 3″ and the load of the roof to push the exterior walls out. We couldn’t proceed until we fixed this issue. With the help of other carpenters, we were able to pull the walls back into place, push up the bottom cords of the trusses, and replace the failed metal gusset plates with a stronger design to prevent future failures. Although the entire ceiling needed to be removed, we used this opportunity to have a new ceiling and remove the old decorative beams.
Apart from the necessary structural overhaul, we also gave the entire house a makeover. We replaced the flooring on both levels, removed the popcorn ceiling, updated the hardware, remodeled the fireplace and entertainment area, added new landscaping, repainted the exterior, and created a new full bathroom in the lower level with an additional bedroom. The end result is a home ready for new memories.
We would like to thank our trade partners for their invaluable contribution to the project. We are grateful to our clients for working with us through the challenges and distance. This experience has been a great opportunity for all of us to work together.

