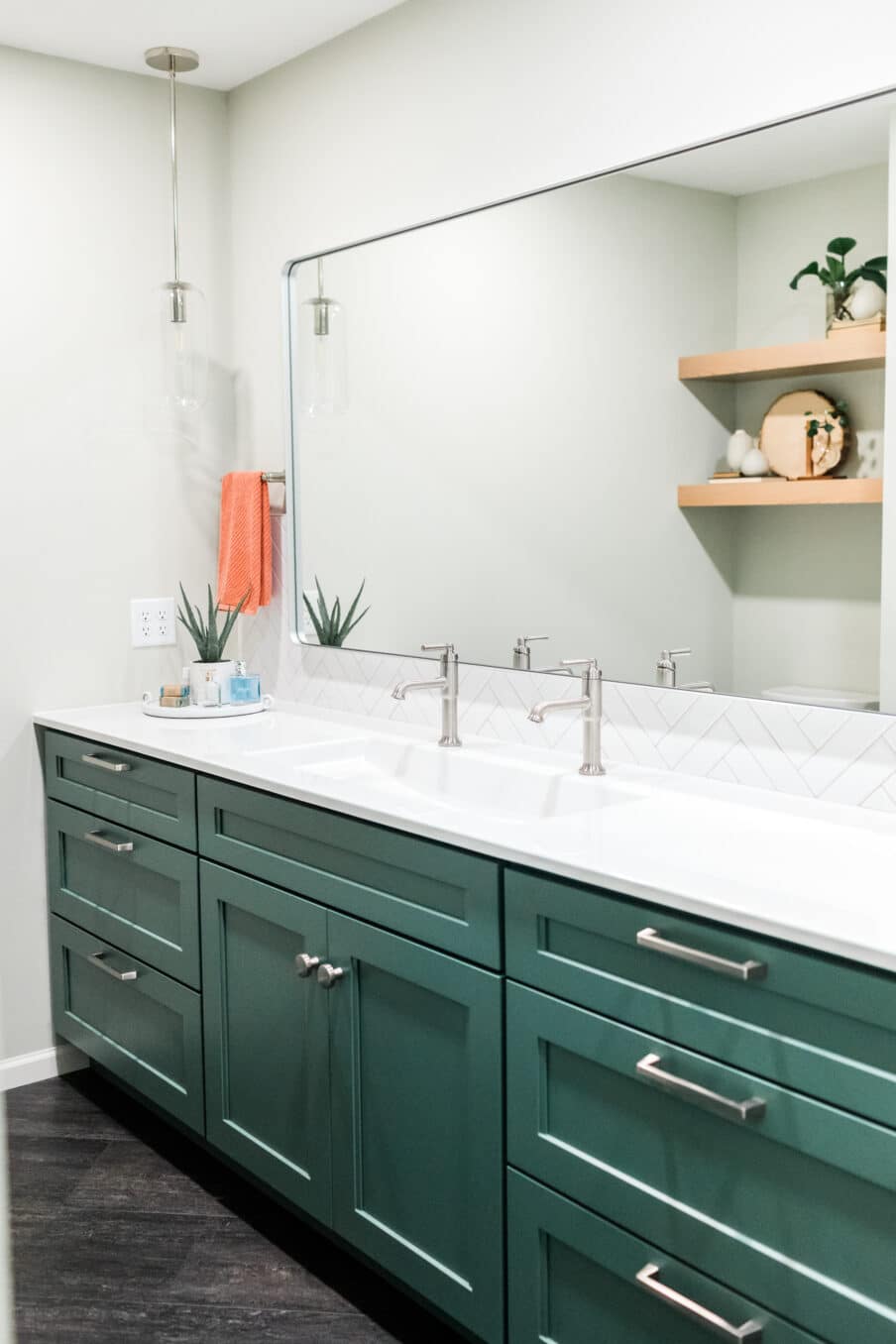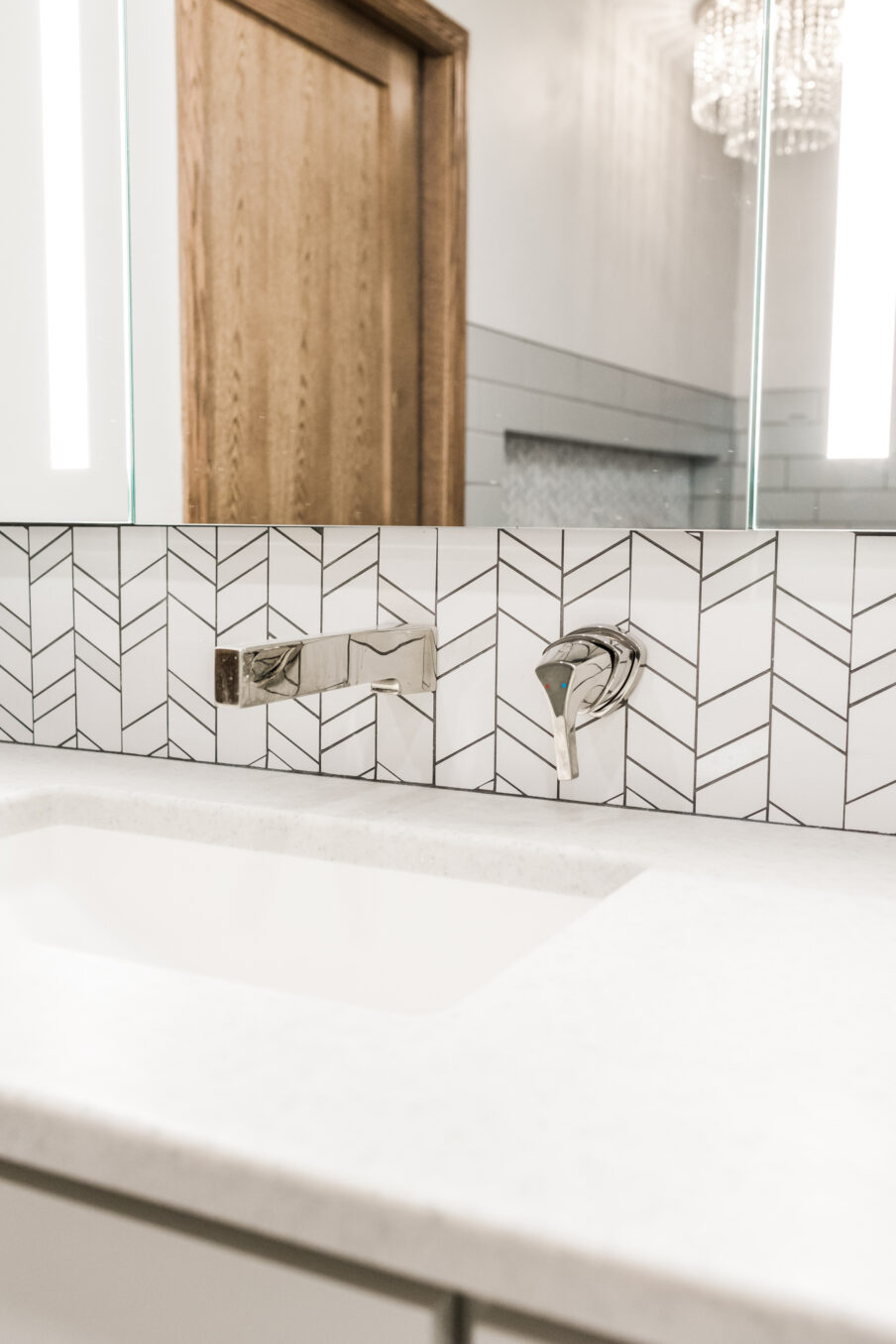Imagine a bathroom that once served as a communal area for the entire main level of a home, now transformed into a luxurious retreat tailored to the homeowner’s needs. This remarkable renovation journey takes us from a Jack & Jill bathroom to a private primary en suite, accompanied by a second full bathroom for guests to indulge in. With a …
Meeting Client Needs Within Limited Space in En Suite Design
Despite the limitations of the en suite’s square footage, we were able to meet the specific needs of the clients through various layout options. These included having a single entrance into the room, incorporating a 6-ft soaking tub, a walk-in shower, and ample storage. It is essential to establish a personal relationship with clients to help them create a space …


