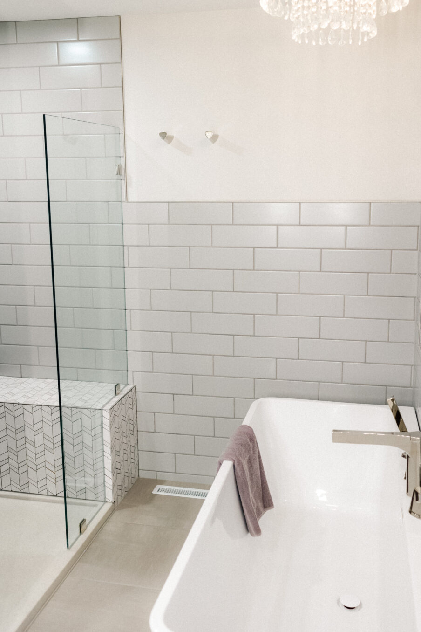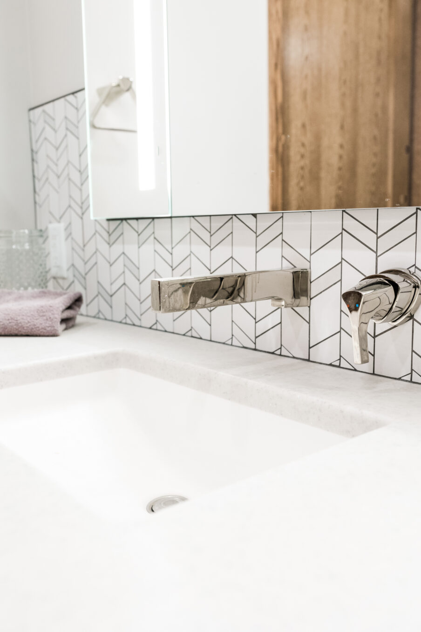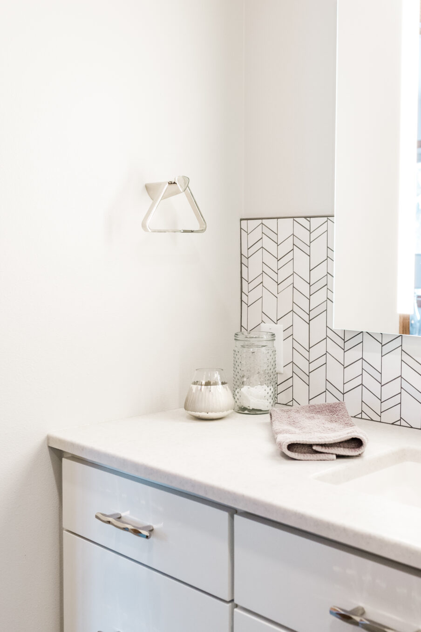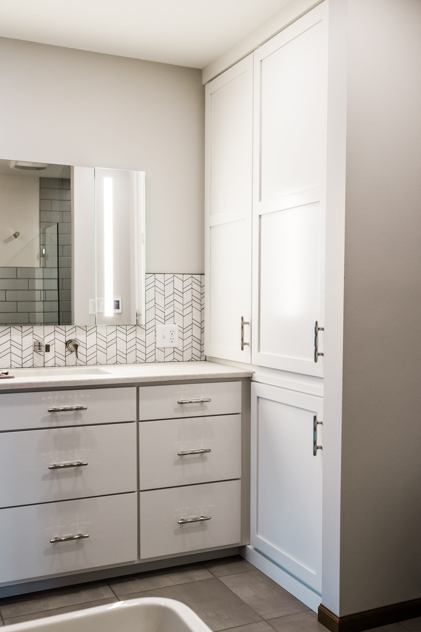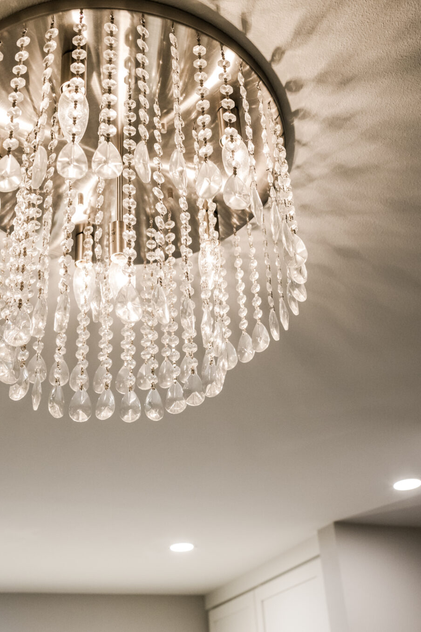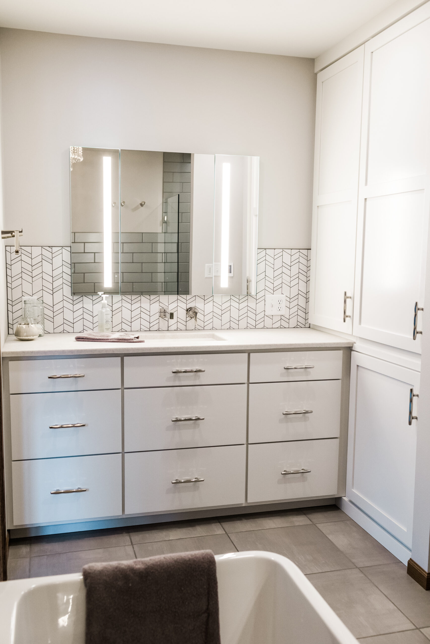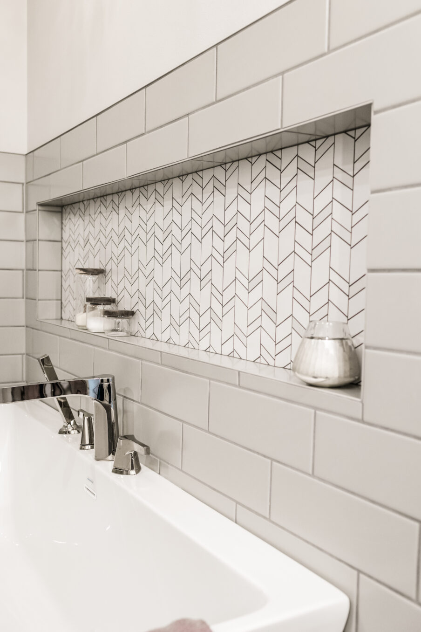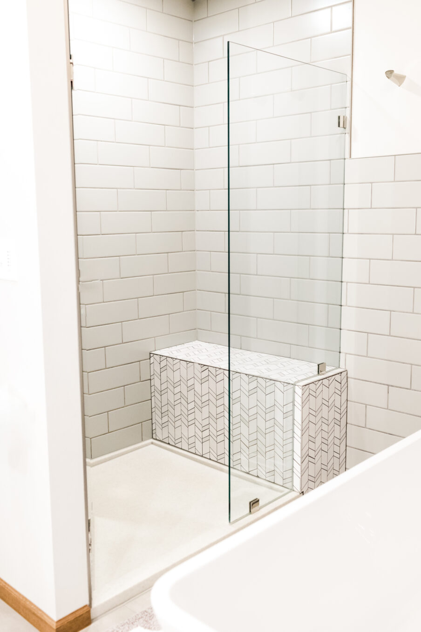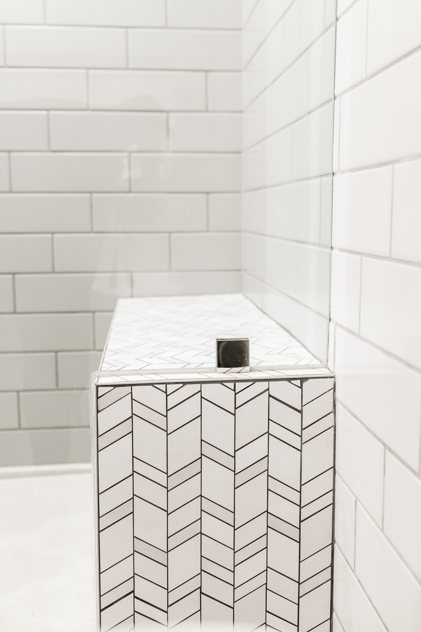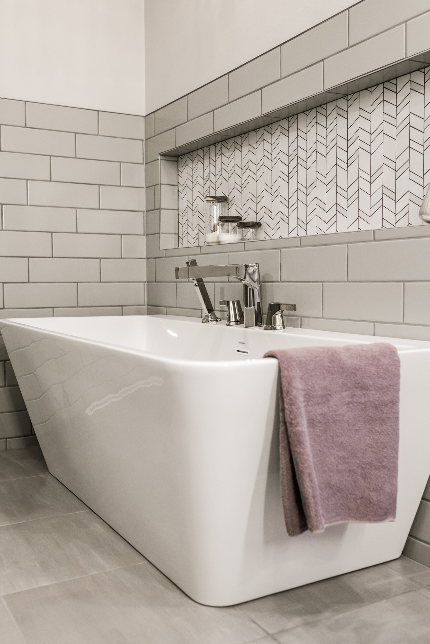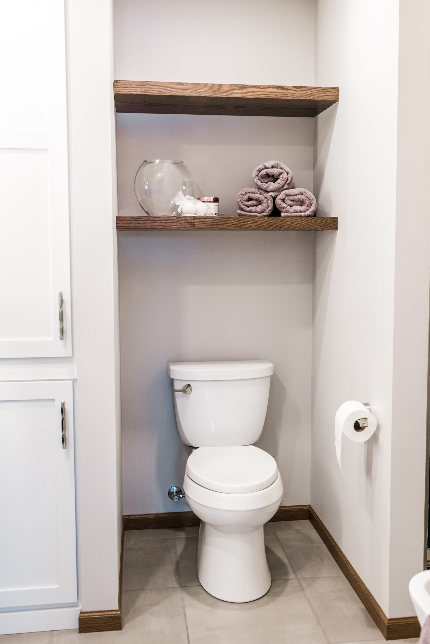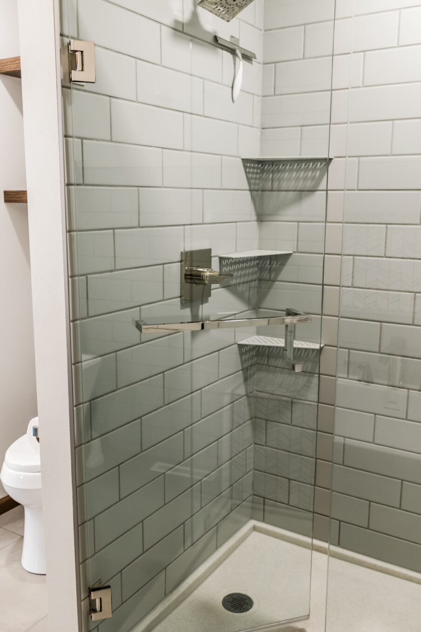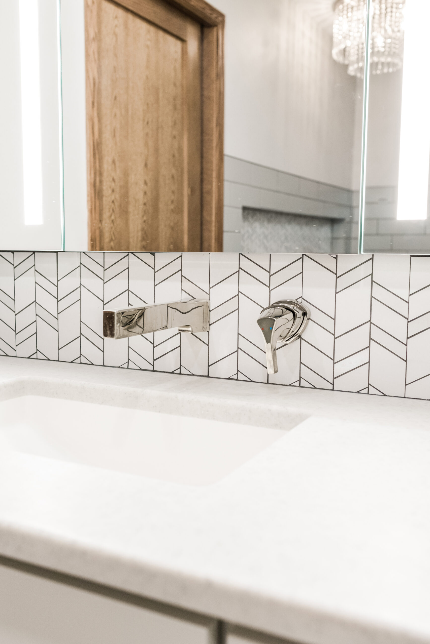
Despite the limitations of the en suite’s square footage, we were able to meet the specific needs of the clients through various layout options. These included having a single entrance into the room, incorporating a 6-ft soaking tub, a walk-in shower, and ample storage. It is essential to establish a personal relationship with clients to help them create a space that not only satisfies their design preferences but also functions well for many years to come.

